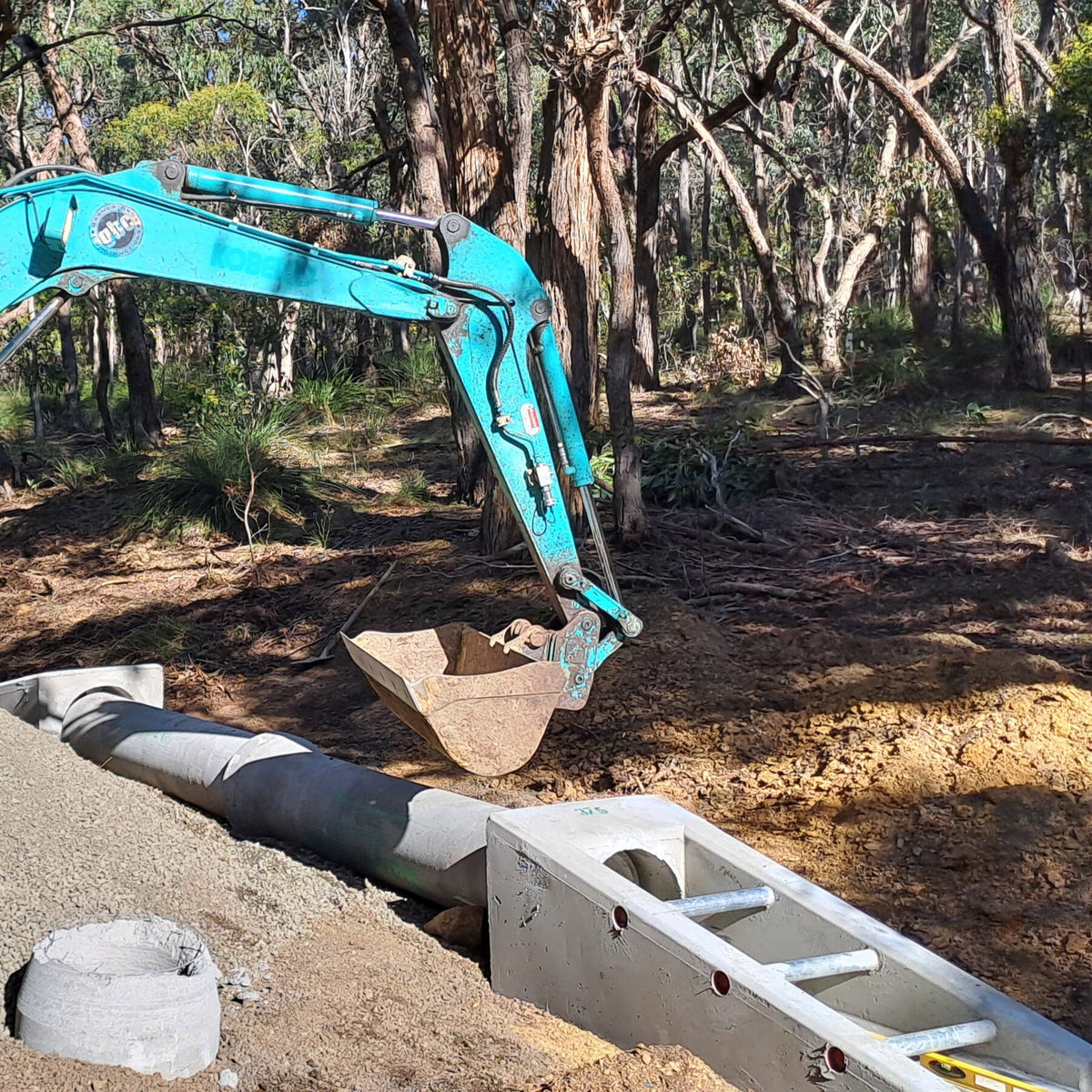
What is a Crossover? (Victoria) — The Complete, Simple Guide
|
|
Time to read 1 min
|
|
Time to read 1 min
A crossover — sometimes called a vehicle crossing or driveway crossover — is the section between the road and your property boundary.
It’s built on public land, for private use, and always requires local council approval.
Crossovers:
Provide safe, legal vehicle access
Protect kerbs, drains, and public paths
Maintain road drainage and safety
Ensure pedestrians remain safe
Include a kerb layback and sealed surface
Often cross over footpaths
Rarely require drainage pipes
Wider and often surfaced with gravel, asphalt, or concrete
Require culvert pipes and headwalls for drainage
Designed for larger vehicles and equipment
Image 1: Simple crossover diagram (Whitehorse City Council)
Alt text: Diagram showing road, kerb, crossover, and driveway boundary.
Image 2: Layout with footpath and kerb layback (Hornsby Shire Council, NSW)
Alt text: Crossover design showing footpath, driveway, and road interface.
Image 3: Rural vs urban responsibility diagram (Greater Bendigo City Council)
Alt text: Diagram highlighting property owner vs council responsibility in a crossover.
Image 4: Technical layout with dimensions (City of Greater Geelong)
Alt text: Engineering drawing with crossover width and slope specifications.
Vehicle Access Crossing (VAC)
Driveway Crossover
Access Crossing
Driveway Vehicle Crossing
You may need a new or upgraded crossover to:
Provide access for a new home or shed
Relocate or add a driveway entrance
Upgrade an informal track to council standards
Because a crossover is built on public land, approval ensures:
Safe location and sight lines
Proper drainage and stormwater management
Compliance with local and Australian standards
While each council sets its own rules, common requirements include:
Setbacks: 1 m from utility pits, 1.5 m from street trees
Surface slopes of 2–2.5%, with a maximum grade of 5%
Crossover widths: ~3 m for single driveways; up to 7 m for rural access
“It’s just a driveway” — Not quite. It sits on public land and is regulated.
“I can skip the permit” — Risky. Non-compliant work can lead to fines or removal.
Urban: Lower cost, minimal drainage
Rural: Higher cost due to drainage and materials
Permit fees vary by council
We manage the permit application
We design and build to local standards
We liaise with council to ensure sign-off
For a smooth, compliant vehicle access:
Contact us for a free initial consultation
Explore our guides on permits, drainage, and construction